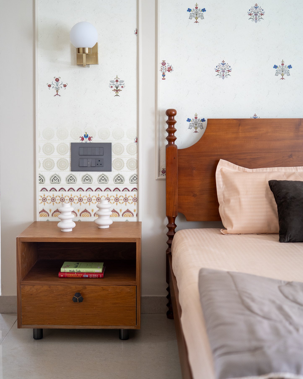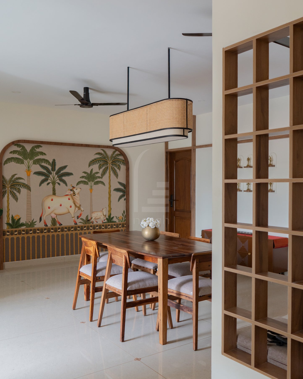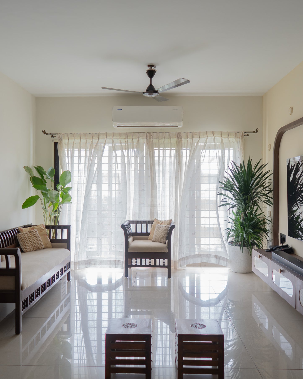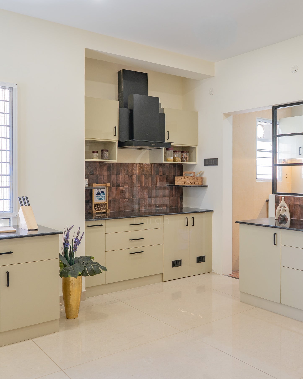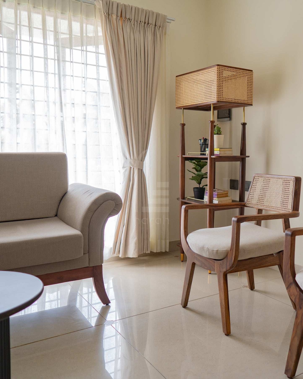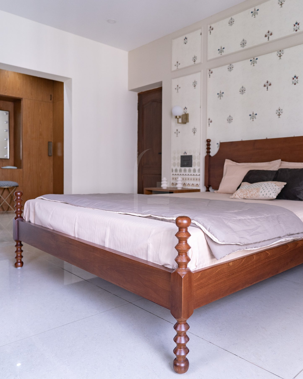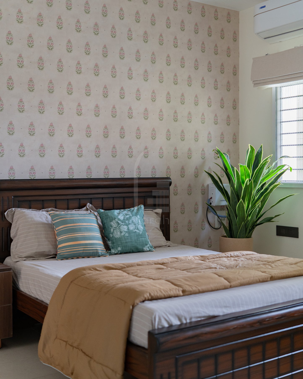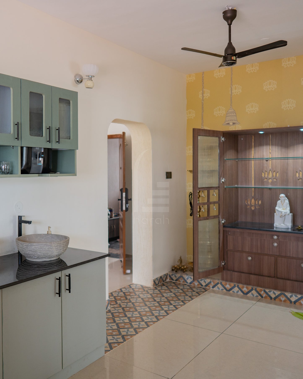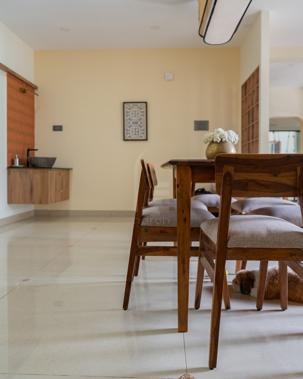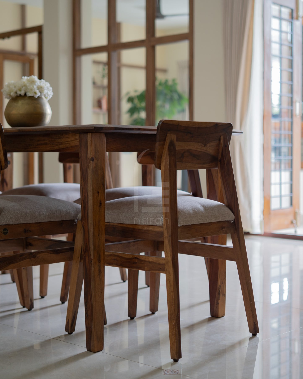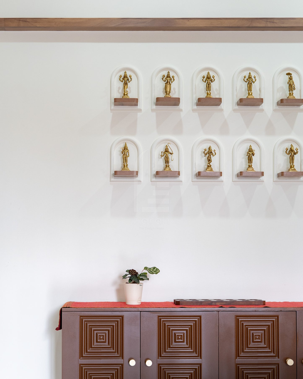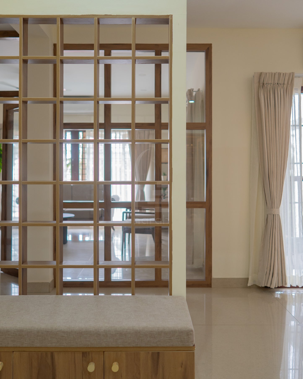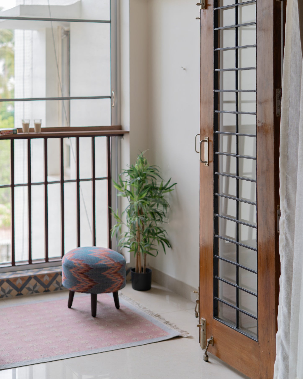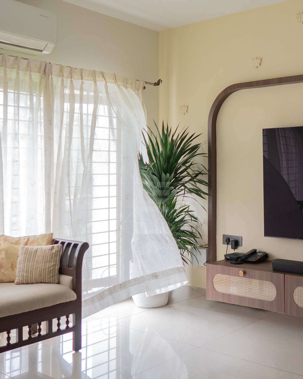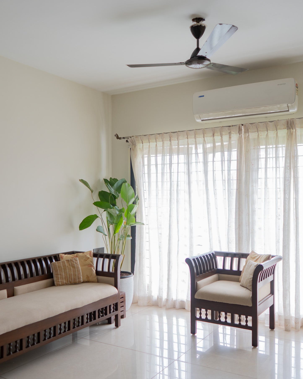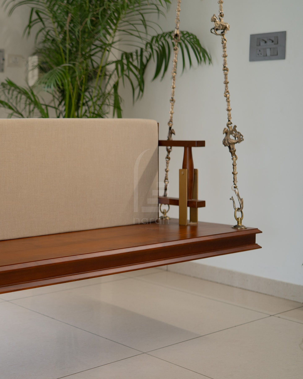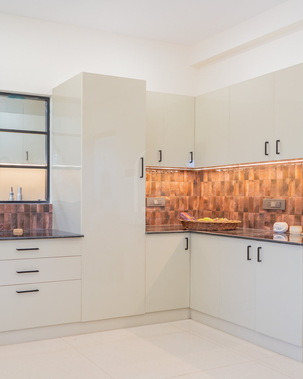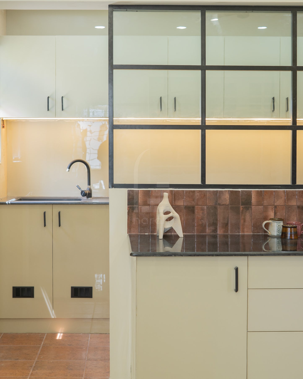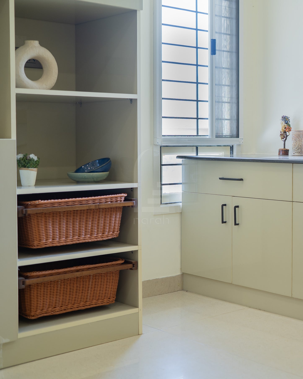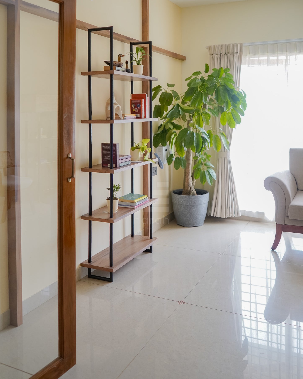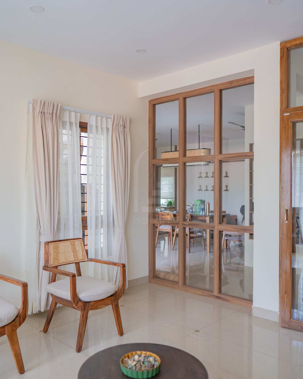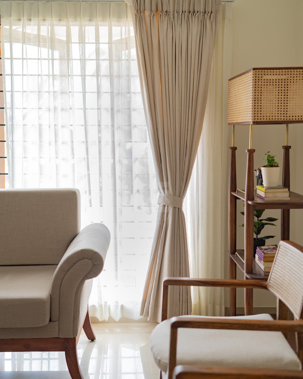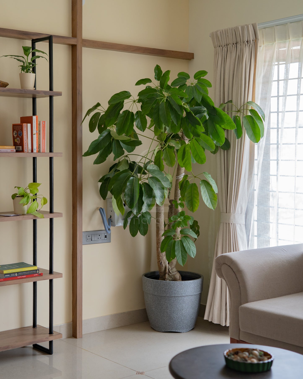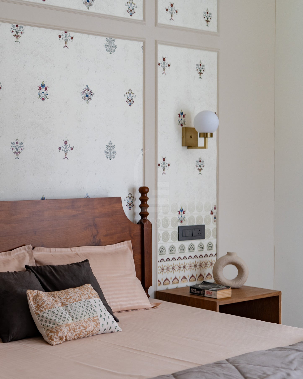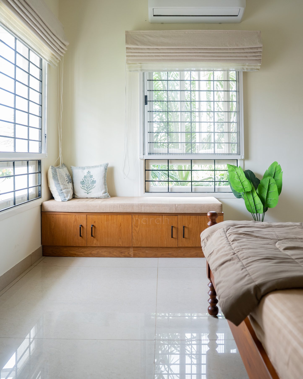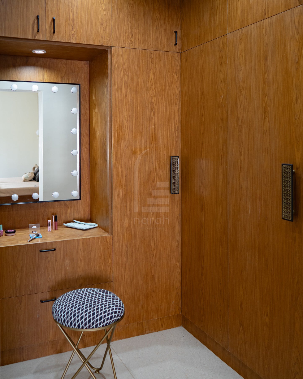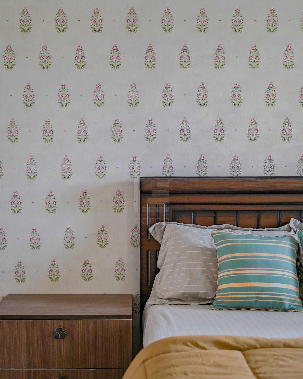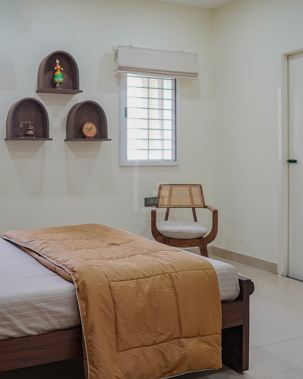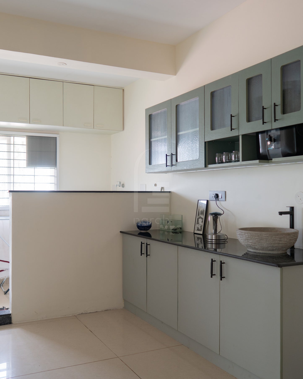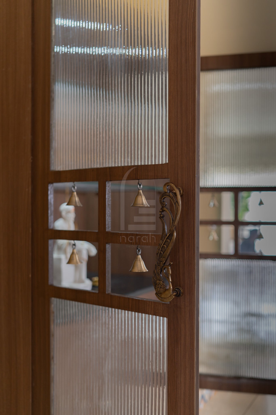Ekaa | 2025
Ekaa | 2025
Share
A thoughtfully redesigned residence where two homes were seamlessly merged into one, creating a spacious contemporary haven with traditional accents. The entrance opens into a versatile study, styled with a warm lamp, bookshelf, and comfortable seating for intimate conversations, separated from the rest of the home by a collapsible glass door that adds both privacy and function.
Moving inward, the dining area emerges as the heart of the home, featuring a striking Kamadhenu wallpaper, ten arched niches housing the Dasavatarams, and a large traditional dining table illuminated by a woven rattan ceiling light. The adjoining kitchen is modern, chic, and highly functional, balancing efficiency with style.
Across from the kitchen lies the master suite, where framed wallpaper, cozy seating by the window, and a well-planned dressing room bring elegance and comfort together. Adjacent to it sits the mom’s room, echoing traditional sensibilities with three graceful arches showcasing her cherished collectibles, complemented by a carefully detailed bed and side tables.
Every corner of the home reflects the family’s lifestyle, from the practical placement of the study for easy client meetings to the thoughtful blend of contemporary design and traditional charm that makes Chanda’s Home a timeless retreat.
