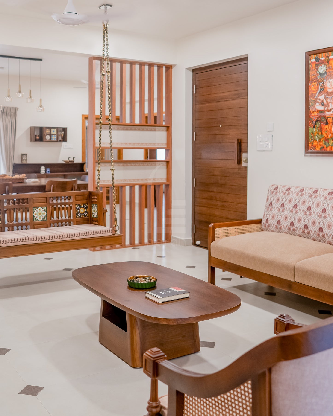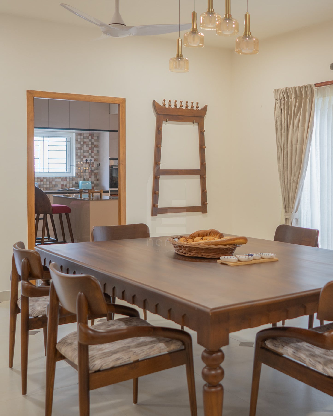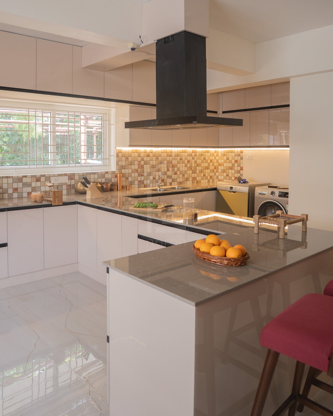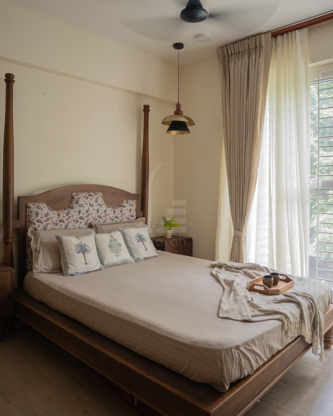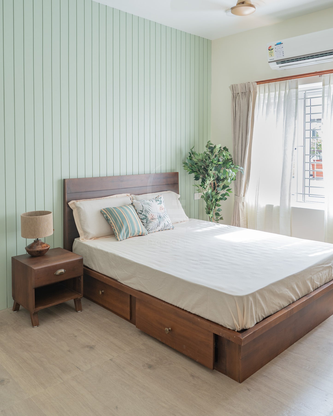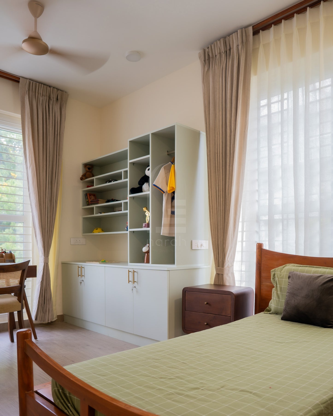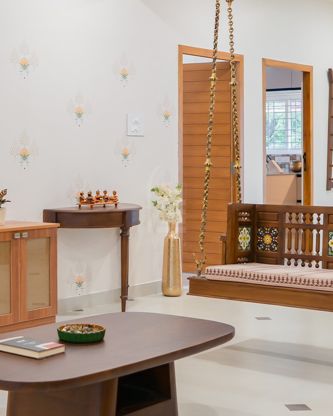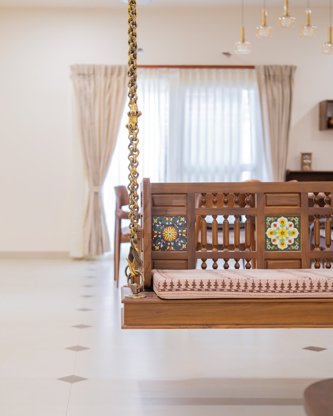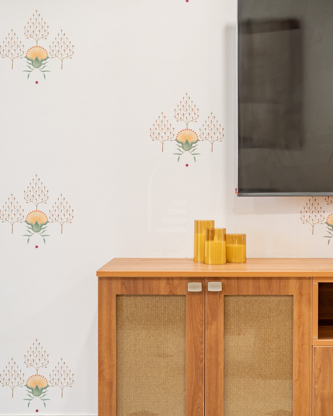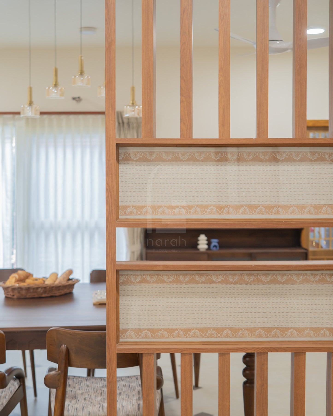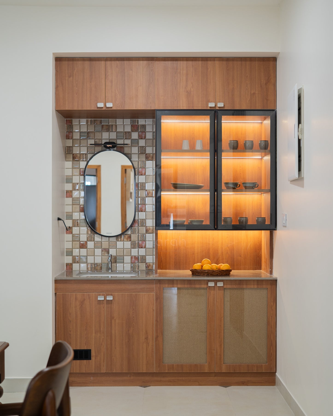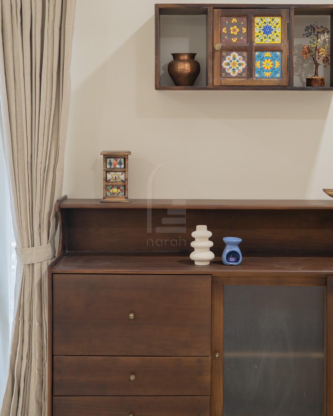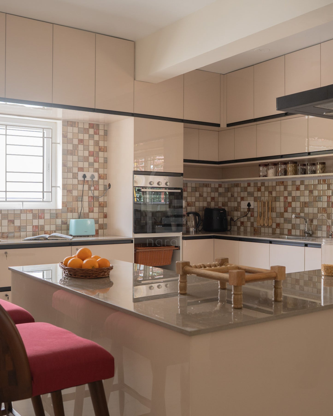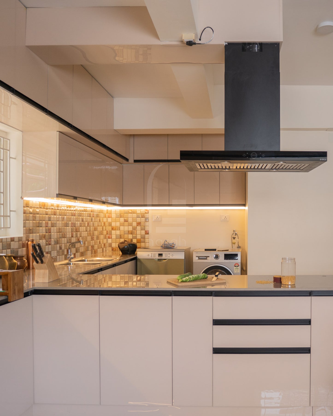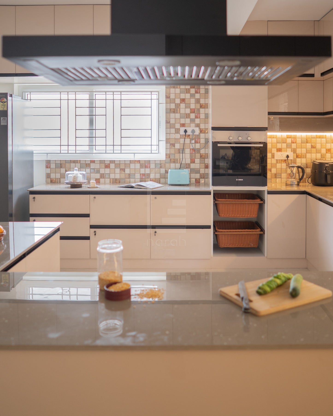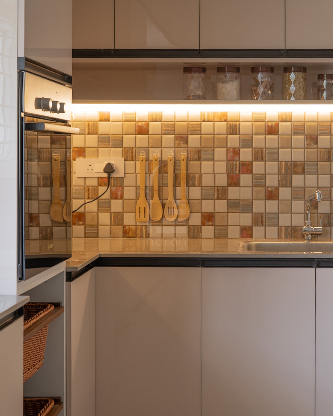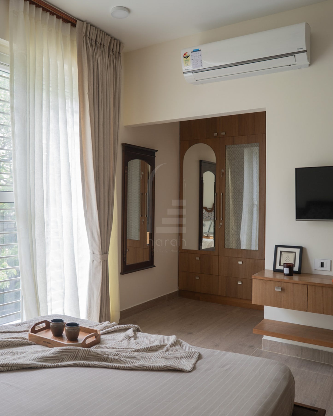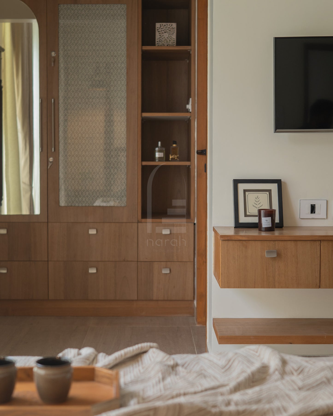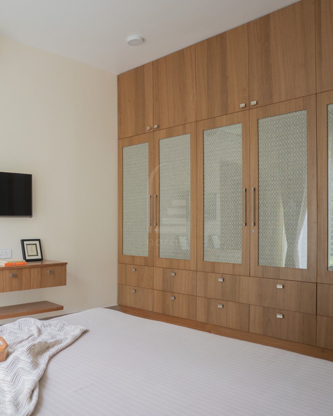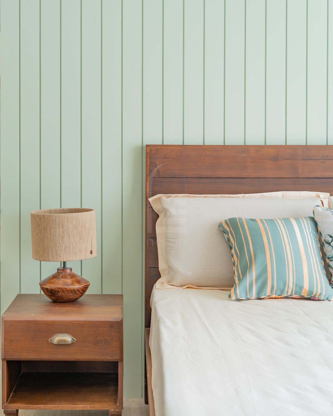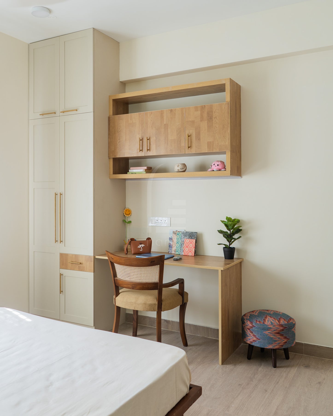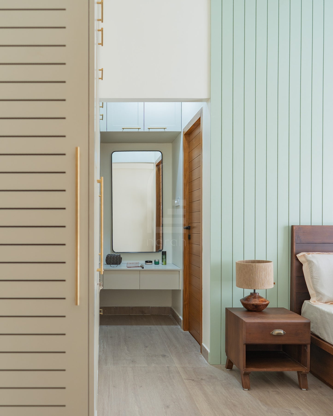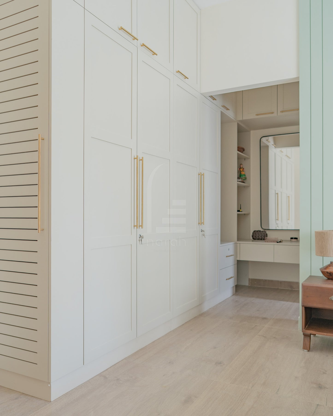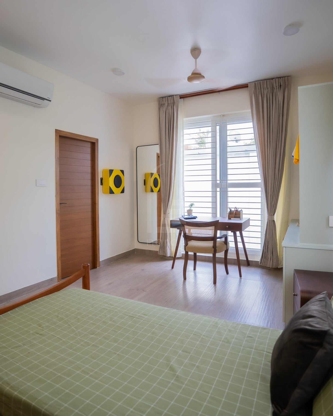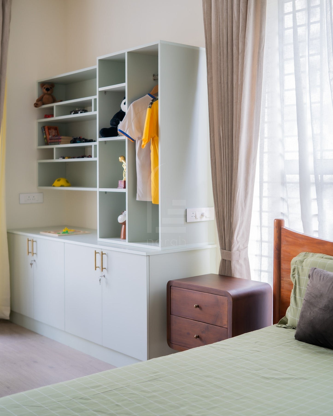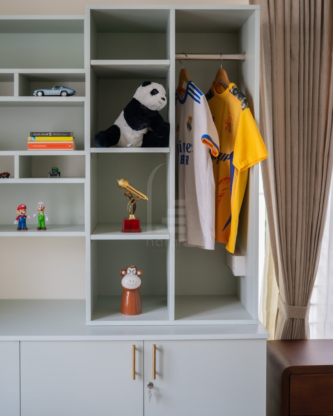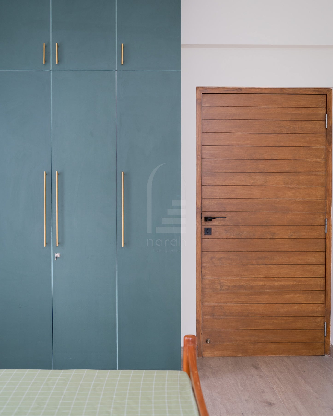Nilaya | 2025
Nilaya | 2025
Share
Nilaya was designed as a home where Kerala’s traditional warmth meets the ease of contemporary living. The family wanted a space that carried familiarity, while feeling functional and fresh, a balance of memories, habits, and modern aspirations.
The living room anchors this vision, with a mural painting, patterned wallpaper, minimal inlay flooring, and an Athangudi-tiled unjal that blends heritage with modern comfort. A custom partition with block-printed fabric framed in glass adds artistry while defining the space.
The kitchen and dining form the heart of the home. The kitchen is expansive and light-filled, crafted with tiled backsplash, pink laminates, earthy flooring, and a functional crockery unit. The dining room, centered around a six-seater table and chandelier, invites gatherings, with antique tones adding warmth.
Bedrooms reflect individuality: the daughter’s room in soft pastels, the son’s room in structured practicality, and the master bedroom with understated elegance. A versatile fourth room doubles as study, retreat, or yoga space, with a Murphy cot and bookshelf for flexibility.
Nilaya is more than interiors, it is a home of belonging. Every detail was crafted to honor tradition, embrace functionality, and create spaces that grow with the family.
