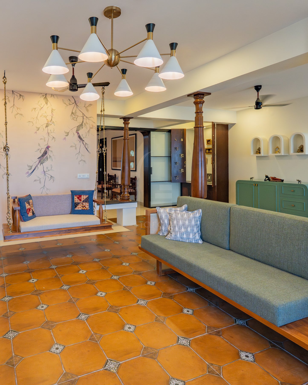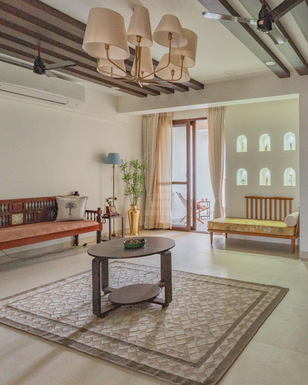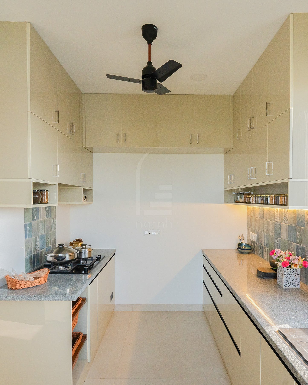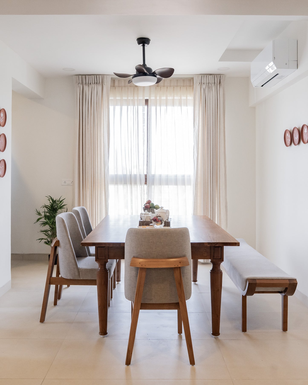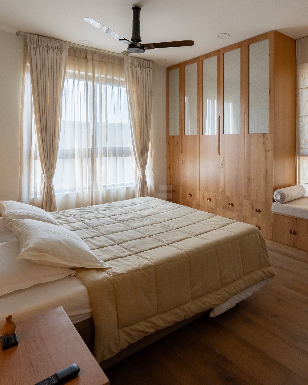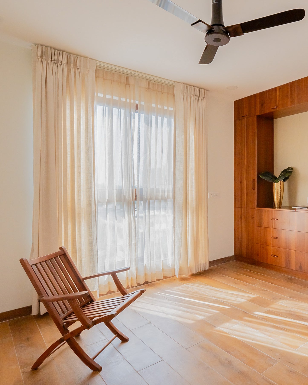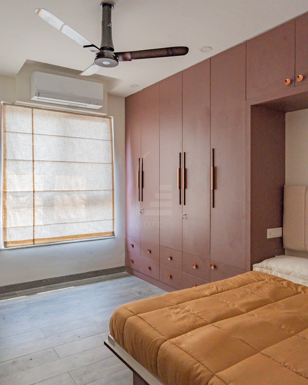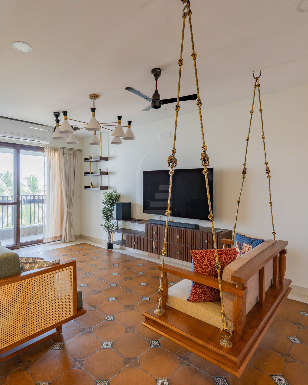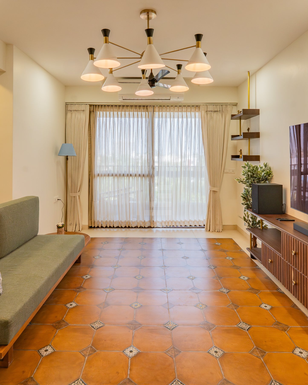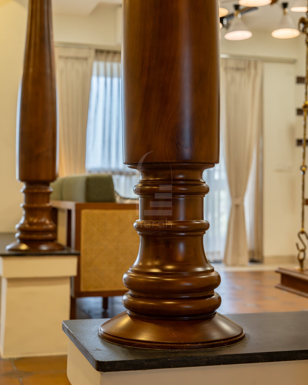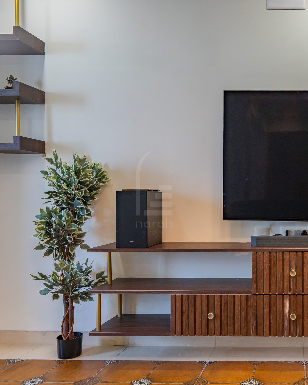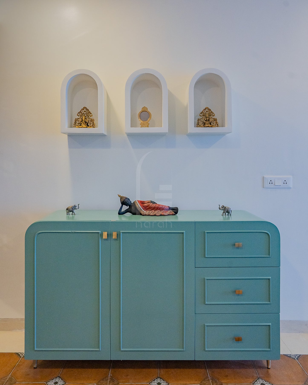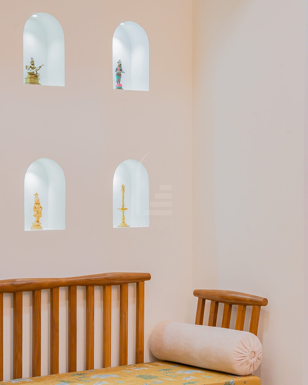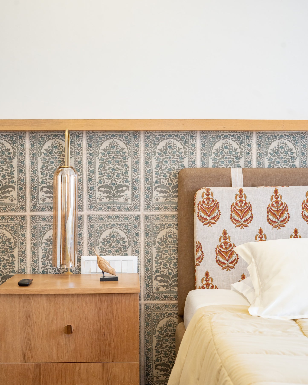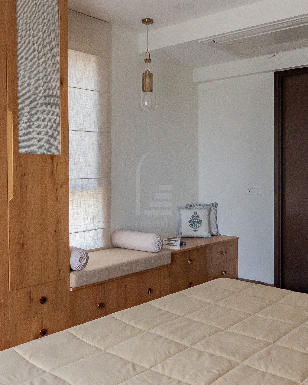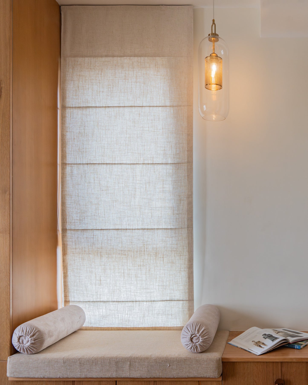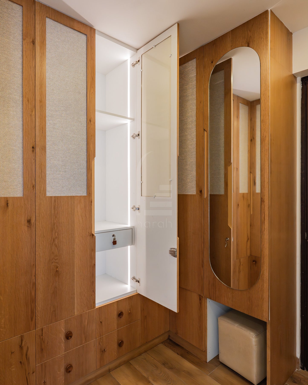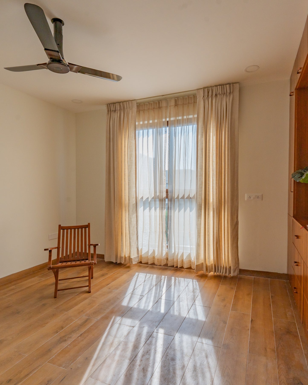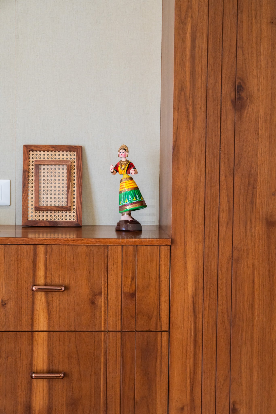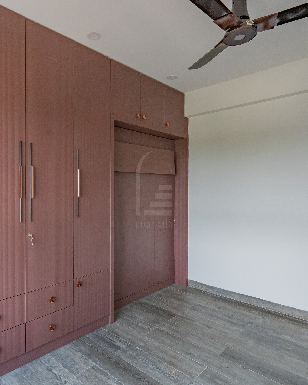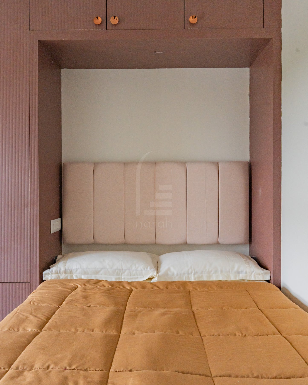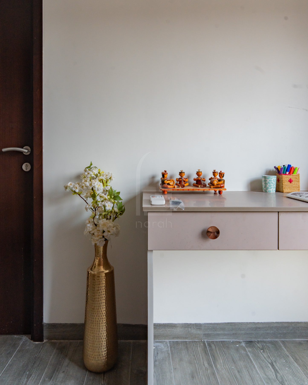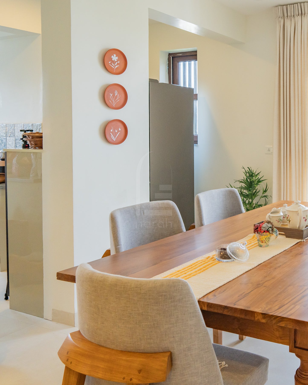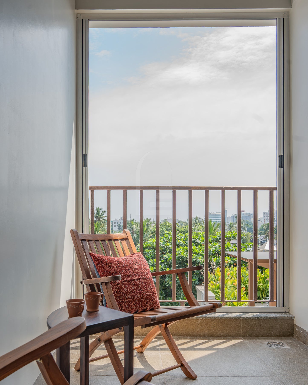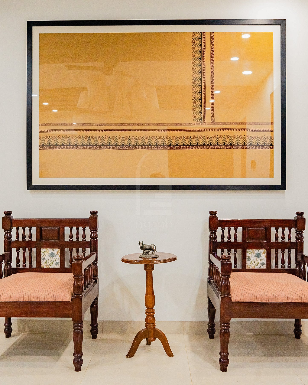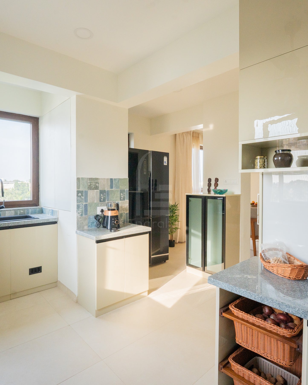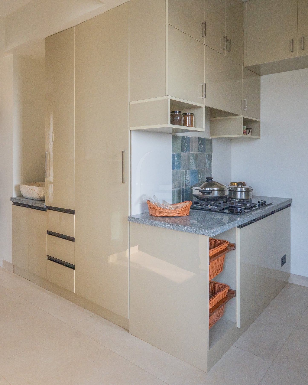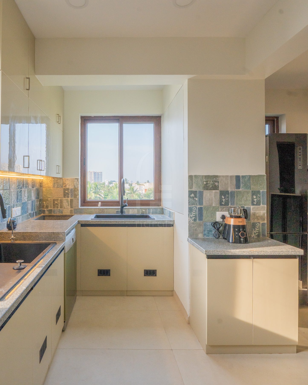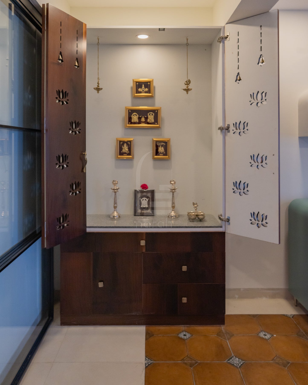Sparsh | 2024
Sparsh | 2024
Share
Sparsh is a 2600 sq ft home where tradition and modern living come together seamlessly. Designed for a couple in their fifties, the intent was to bring the warmth of their ancestral homes into the heart of the city while ensuring complete ease for everyday life.
Athangudi tiles, Chettinad pillars, and a Thinnai ground the home in heritage, while spacious layouts and modern finishes make it practical and clutter-free. The family room is anchored by our signature Oonjal, a swing that has become a favorite spot for conversations and quiet tea. The kitchen was opened up by breaking down a wall, creating a light-filled space designed for comfort and movement. Formal and private living spaces flow into one another, balanced with details like hand block-printed fabrics, carved niches, and a serene pooja.
Each bedroom is designed with intent. The master bedroom layers muted palettes with patterns on patterns, creating a space that feels elegant yet grounded in everyday comfort. The second bedroom embraces warmth and practicality, with natural light and wooden finishes. The guest bedroom adapts to changing needs with a Murphy bed, study corner, and understated charm, doubling as a retreat or a workspace when needed.
Sparsh is a reminder of roots, reimagined for the pace of modern city life.
